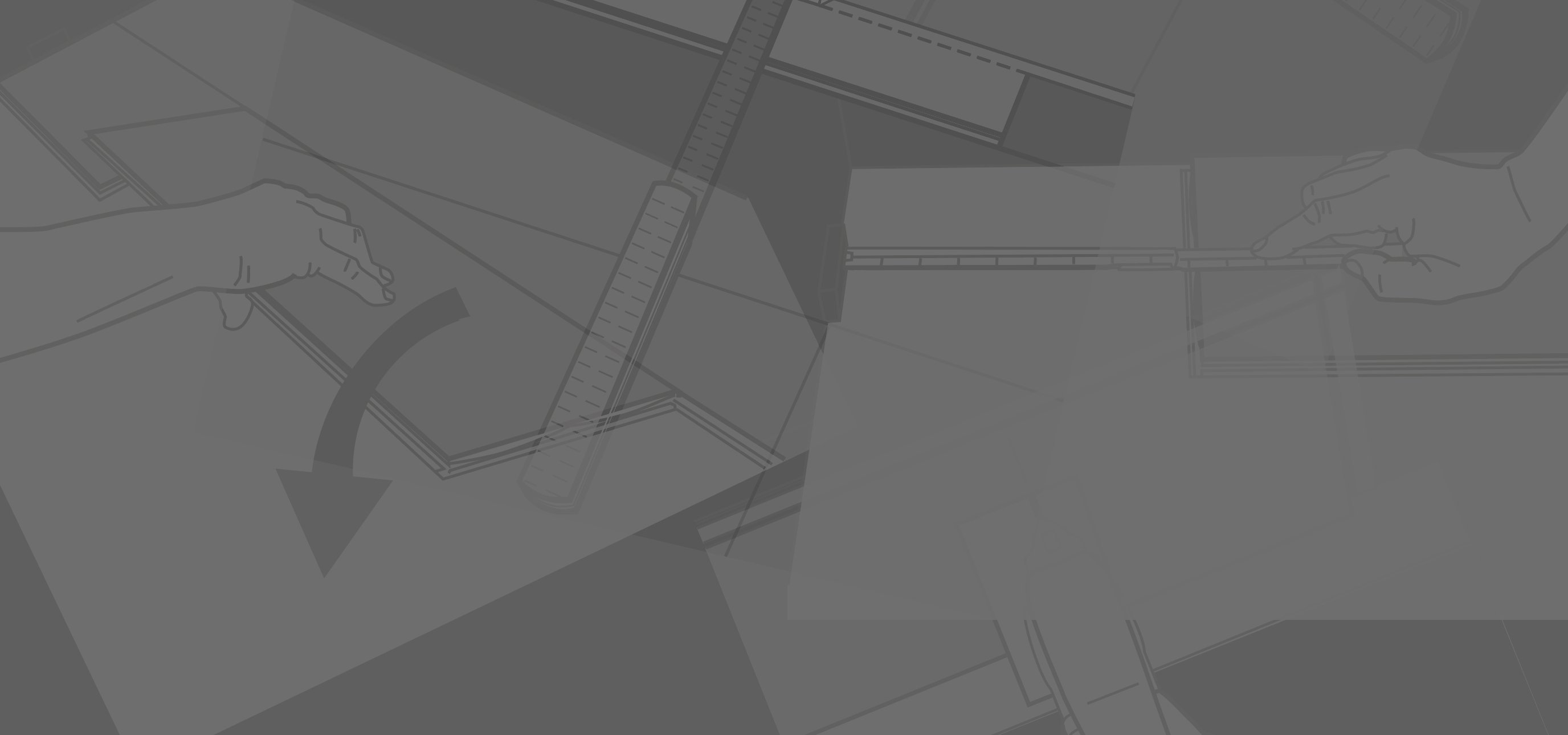Product support
Search support for a specific products
or browse categories below
Categories
- Woodura Planks 3.0 - Hard Wax Oil
- Woodura Herringbone 3.0
- Hardened Wood 2.0 - Hard Wax Oil
- Woodura Planks 3.0 - Matt Lacquer / Brushed Matt Lacquer
- Hardened Wood 2.0 - Matt Lacquer
- Herringbone Parquet
- Woodura Herringbone 2.0
- Nadura Tiles
- Parquet flooring
- Rigid Core Planks
- Stair nosing
- Skirting
- Moulding
- Flooring underlay
- Thresholds
